| Book Name: | Machine Drawing with AutoCAD by Goutam Pohit and Goutam Ghosh |
| Category: | AutoCAD Books |
| Language: | English |
| Format: | |
| Free Download: | Available |
Machine Drawing with AutoCAD by Goutam Pohit and Goutam Ghosh | PDF Free Download.
| Book Details : | |
|---|---|
| Language | English |
| Pages | 497 |
| Format | |
| Size | 63.2 MB |
Machine Drawing with AutoCAD by Goutam Pohit and Goutam Ghosh
Machine Drawing with AutoCAD Contents
- Introduction
- Orthographic Projection
- Computer-Aided Drafting Packages And Autocad
- Dimensioning M Autocad
- Section And Sectional Views
- Thread And Fasteners
- Keys, Cotter Joints, Pin Joints
- Paper Space And Model Space
- Solid Modeling
- Pulleys
- Shaft Coupling, Clutches
- Pipe Joints
- Valves
- Gears
- Production Drawing
- Miscellaneous Machine Components
- Creating A Text Style
- Multiline Text
- Color, Linetype And Line Weights
- Editing Dimensions
Preface to Machine Drawing with AutoCAD PDF
Drawing is the accepted language of engineers. Like any other language, it also serves as a medium of expression, enabling engineers to communicate their ideas and thoughts effectively.
Unlike spoken languages, this medium remains unchanged despite crossing national boundaries. As a consequence, drawing forms one of the most important components of any engineering curriculum.
Any language must follow a set of rules so that it conveys identical meaning to everyone for a particular word or a phrase.
Similarly, the rules and construction methodology for engineering drawings have evolved over a long period of time. However, the methods being followed in engineering drawing, in recent times, have been standardized throughout the world.
The Bureau of Indian Standards (BIS) has issued a code of practice for general engineering drawing to be followed in India. Without a sound knowledge of engineering drawing and the associated rules, becoming a good engineer is impossible.
An engineer visualizes his concept, but to give a concrete shape to his ideas, he has to take the help of engineering drawing. In this book, the methodology of engineering drawing has been described from the beginning, following the BIS codes as far as possible.
The last two decades have witnessed the application of computers in every sphere of life. With the availability of advanced graphical display techniques and sophisticated software, the nature of design and drafting methodology has changed to a great extent and continues to do so.
Not only is the manual mode of drafting being replaced by the CAD system, but there is also a change in the basic approach as well.
Instead of 2-D drawings, designers/drafters prefer to develop the components or assembly of components in 3-D, using the solid model facilities provided by different CAD packages.
Once the solid models are available, the creation of the corresponding 2-D drawings is simple work. In order to cope up with the modern trend, it is essential for students to have a basic knowledge of “modeling” along with conventional drafting practices to exploit the full advantages of a CAD system.
The major objective of this book is to explain the underlying principles and to provide insight into the application of various types of machine components and to assist students to master the art of computer-aided drafting.
The book provides a comprehensive and practical overview of machine drawing with an aim to serve as a text and reference source for students as well as professional engineers who intend to venture into the thrilling world of computer-aided drafting.
The book is developed with an intent to facilitate self-study; therefore, practicing engineers may find the text useful to update themselves in this fast-changing field.
Efforts have been made to expose the students to the amazing features of CAD software in a manner that they can realize the full potential of computer-aided drafting in machine drawing.
Any suggestions from teachers, students, and professional engineers on modification/ improvement of content and presentation will be most welcome.
Machine Drawing with AutoCAD
Author(s): Goutam Pohit, Goutam Ghosh
Publisher: Pearson Education, Year: 2007
ISBN: 9788131706770,9789332500648
Download Machine Drawing with AutoCAD by Goutam Pohit and Goutam Ghosh in PDF Format For Free.

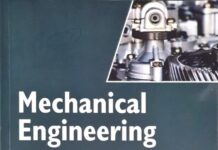

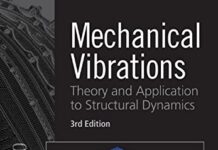


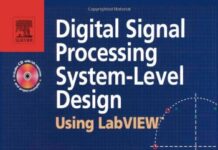

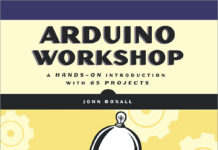
![[PDF] Draw Buildings and Cities in 15 Minutes Draw Buildings and Cities in 15 Minutes pdf](https://www.freepdfbook.com/wp-content/uploads/2021/06/Draw-Buildings-and-Cities-in-15-Minutes-218x150.jpg)



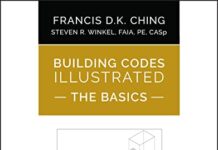




![[PDF] Digital Image Processing An Algorithmic Introduction Using Java Digital Image Processing An Algorithmic Introduction Using Java](https://www.freepdfbook.com/wp-content/uploads/2022/06/Digital-Image-Processing-An-Algorithmic-Introduction-Using-Java.jpg)



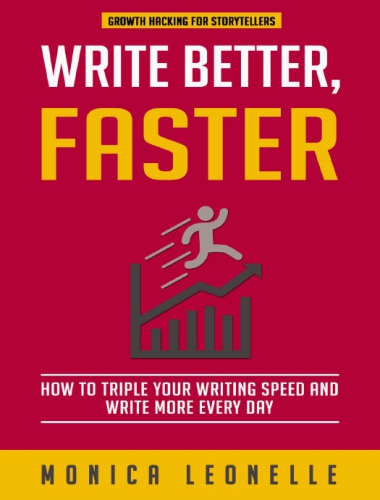
![[PDF] 43 Years JEE ADVANCED + JEE MAIN Chapterwise & Topicwise Solved Papers 43 Years JEE ADVANCED (1978-2020) + JEE MAIN Chapterwise & Topicwise Solved Papers Physics PDF](https://www.freepdfbook.com/wp-content/uploads/2022/03/43-Years-JEE-ADVANCED-1978-2020.jpg)

![[PDF] Problems in Physical Chemistry for JEE (Main & Advanced) Problems in Physical Chemistry for JEE (Main & Advanced) Free PDF Book Download](https://www.freepdfbook.com/wp-content/uploads/2022/03/Problems-in-Physical-Chemistry-for-JEE-Main-Advanced.jpg)
![[PDF] Engineering Physics (McGraw Hill)](https://www.freepdfbook.com/wp-content/uploads/2021/05/bafc8c2685bb6823a9c56134f7fba5df.jpeg)
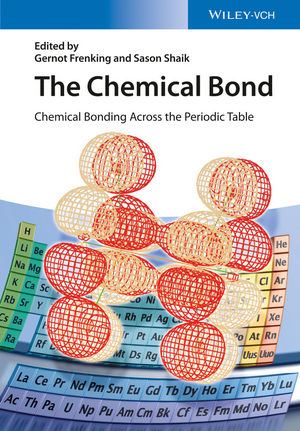
![[PDF] Engineering Chemistry By Shashi Chawla](https://www.freepdfbook.com/wp-content/uploads/2022/05/Theory-And-Practicals-of-Engineering-Chemistry-By-Shashi-Chawla-free-pdf-book.jpeg)
![[PDF] Chemistry: An Introduction to Organic, Inorganic & Physical Chemistry Chemistry: An Introduction to Organic, Inorganic & Physical Chemistry](https://www.freepdfbook.com/wp-content/uploads/2022/04/Chemistry-An-Introduction-to-Organic-Inorganic-Physical-Chemistry.jpg)
![[PDF] Essentials of Physical Chemistry Essentials of Physical Chemistry Free PDF Book by Bahl](https://www.freepdfbook.com/wp-content/uploads/2022/04/Essentials-of-Physical-Chemistry-bahl.jpg)
![[PDF] Biological control of plant-parasitic nematodes: soil ecosystem management in sustainable agriculture Biological control of plant-parasitic nematodes: soil ecosystem management in sustainable agriculture](https://www.freepdfbook.com/wp-content/uploads/2022/05/Biological-control-of-plant-parasitic-nematodes-soil-ecosystem-management-in-sustainable-agriculture.jpg)
![[PDF] Human Anatomy: Color Atlas and Textbook Human Anatomy: Color Atlas and Textbook Free PDF Book](https://www.freepdfbook.com/wp-content/uploads/2022/05/Human-Anatomy-Color-Atlas-and-Textbook.jpg)
![[PDF] Concepts of Biology Book [Free Download]](https://www.freepdfbook.com/wp-content/uploads/2022/05/Concepts-of-Biology.jpg)
![[PDF] Essentials of Biology [Free Download] Essentials of Biology Free PDF BOok Download](https://www.freepdfbook.com/wp-content/uploads/2022/05/Essentials-of-Biology-Free-PDF-Book-Downlaod.jpg)
![[PDF] Human Biology Book [Free Download]](https://www.freepdfbook.com/wp-content/uploads/2022/05/PDF-Human-Biology-Book-Free-Download.jpg)
![[PDF] AutoCAD Plant 3D 2016 for Designers](https://www.freepdfbook.com/wp-content/uploads/2020/08/AutoCAD-Plant-3D-Designers.png)
![[PDF] AutoCAD 2016 and AutoCAD LT 2016 No Experience Required by Donnie Gladfelter](https://www.freepdfbook.com/wp-content/uploads/2020/07/6d9ee9f54e00fbd8f31930b67f2c8b51.png)